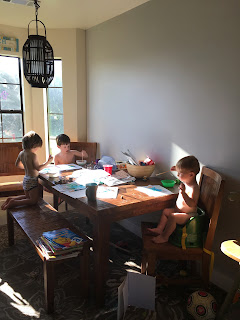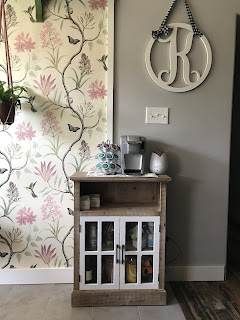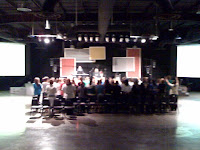Kitchen fit to size
Interior design is something I have been into since I took an class back college. HGTV back in the day was my jam. Watching all the Design on a Dime, Love it or List it, and Sarah's house and of course recently Fixer Upper. Helping you create your own space that fits you and your budget. Now that we are in our forever house I always have a design plan running in the back of my mind.
Can't believe its been six years since we have built and moved out here in the country. We are so thankful we did it and having a blast. Our first house was 2400 square feet and this one is a 1200 square foot home. Talk about down sizing :) We didn't do much of decorating or building except for the boys beds and some small DIY stuff but really we just hunkered down and used whatever furniture we had at the last house. Which of course was too much and too big lol
We had this beautiful rectangle table from World Market that Kimmel and I picked out when we first got married. It had 4 chairs and a bench and could stretch out even more with a section in the middle. It was way too big for our small eating area. Made it feel even smaller. So finally last year I sold it on Facebook to a sweet lady! Then I purchased a round table from a shop in downtown Denton, but didn't have chairs haha We pulled chairs from around the house and made it work for over 6 months.
Our cabinets were unpainted and our fridge was too big. We ordered the kitchen appliances before we built the house, thought we were getting a good deal on them. We are on our third dishwasher and just now replaced that huge fridge with a counter depth one which gives so much more room! This is our forever house we built what we could afford and we love it! Just trying to make the best of it now!
Started following small space living decor accounts on instagram and fell in love with Nesting with Grace! If you don't follow her you need to she is super sweet and has great decor ideas both big and small! She is the one i got the idea to put a round table with a banquette seating. I showed kimmel some design pictures I loved and he got to brainstorming. We finally agreed on what the design should be and its amazing!
after:
I had picked this cabinet color back when we moved in, was just nervous to actually follow through with it. It matches a color in the shade you see over the sink. Once I painted one cabinet i wasn't totally sold. It felt too much, like maybe angry. But kimmel totally supported me and i am so glad i picked it and went with it! Its not a average, normal, trendy color and i think that is what i love about it most.
I had picked this cabinet color back when we moved in, was just nervous to actually follow through with it. It matches a color in the shade you see over the sink. Once I painted one cabinet i wasn't totally sold. It felt too much, like maybe angry. But kimmel totally supported me and i am so glad i picked it and went with it! Its not a average, normal, trendy color and i think that is what i love about it most.
The wallpaper i found on amazon! When i have time i search peal and stick walpaper for fun! lol We put some in our living room and it was so easy and pretty, when we finished kimmel said it was way easier than he thought and he'd do that again. So now i have plans for all the rooms! haha
Just need to make some cushions and pillow to make the bench seats more inviting! We get everyone from our family around the table with room for a friend. Slowly and surely year after year this house becomes our home more and more!
Counter space is very low in our kitchen so I am trying to get creative! Had a friend make a few macrame items to help hold veggies and fruit. We also added this coffee spot so I could free up more counter space! So i searched pinterest and found ideas to cultivate ours. One Saturday mom sent me a picture of this cabinet from Kirklands and it was perfect!
Coffee spot:
Utilizing the space we have for the life we have is fun!
Do you like to decorate? Do you have a fave decorator?








Comments